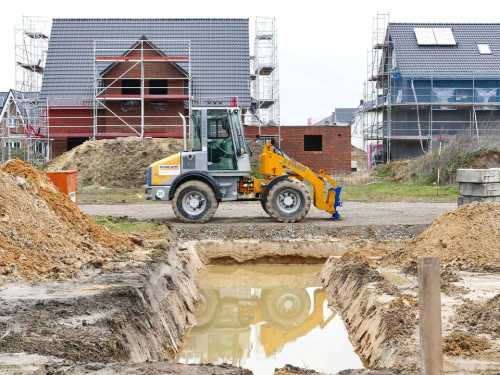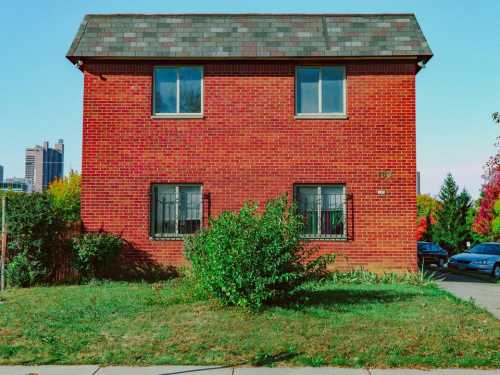
Not long ago, my wife and I went to visit some of my friends. You could say it was a housewarming party. They built the house three years ago, and moved in only this year. True, they hadn't completely finished decorating it. The bedroom and kitchen were ready, but everything else was being finished, Ukr.Media reports.
We stayed with them for a couple of days and noticed one thing that they definitely need to fix in their house. By the way, they completely agreed with this.
I think those who are planning construction will find it interesting to read.
What kind of house do the boys have?
Before the construction of their house began, they lived in their apartment. It was a one-room apartment in a panel house. And on the fifth floor and without an elevator. Not the most comfortable housing, especially for those who want to raise the demographics in our country. There is no elevator, there is nowhere to put a stroller in the entrance. I wonder if those who designed these houses somehow took these moments into account, or if there were no strollers at that time. But this is all lyrical.
The general plan was this: Save up money, buy a plot of land, and then, having sold the apartment, use the money to build a house. You could say it's a classic – a house for the price of a single apartment.
They considered various construction technology options, but ultimately settled on a house made of aerated concrete. This option seemed to them to be the best value for money and, most importantly, it fit into their budget.
Their house is one-story, but if necessary, the attic can be insulated. And the idea is to make it with a separate street entrance. Their parents did it that way. When the girl was a teenager, she lived “like an adult.” There were stairs from the street to the second floor, there was her own bathroom and a small room. Actually, what else does a teenager need for happiness. And she doesn't annoy her parents with her music and scolding.
Their house is 10 by 10 meters along the outer contour of the walls. It is divided into 6 rooms. A living room, two small bedrooms, a kitchen, a bathroom and a small pantry, also known as a dressing room. The walls are aerated concrete. The outside is plastered, the inside is wallpaper in the bedrooms, and the walls in the living room and kitchen are “zeroed” and painted with water-based paint. The heating in the house is currently combined. There is a simple solid fuel boiler and a simple electric boiler in parallel with it. The electric boiler is practically not used, in order to save money.
The problem in the house that we felt on the first night
After the first night, we both woke up with headaches in the morning. And it wasn't the drinks. This was also indicated by the fact that we immediately started scratching.
We know this problem in our house. It's called lack of ventilation and overly dry air.
Aerated concrete is a fairly airtight material, especially compared to older wooden houses. This means that natural air infiltration through the walls is minimal. If an effective ventilation system is not provided, the house can accumulate damp and “exhaust” air, as well as become too dry.
Since the boys have coal heating and they like it “a little warmer,” the house is quite hot. It's quite difficult to keep a stable temperature with coal, especially if you don't have experience. Their temperature fluctuates from 24 to 27 degrees at chest level. Since there is no proper air exchange, it's quite difficult to tolerate.
At first, this can be solved simply – set the windows to ventilation mode and buy simple humidifiers. But then, the guys plan to solve the problem more radically. They want to install a recuperator. It will provide a constant flow of fresh air and exhaust, while retaining heat and some moisture. Their attic is large and has good access.





