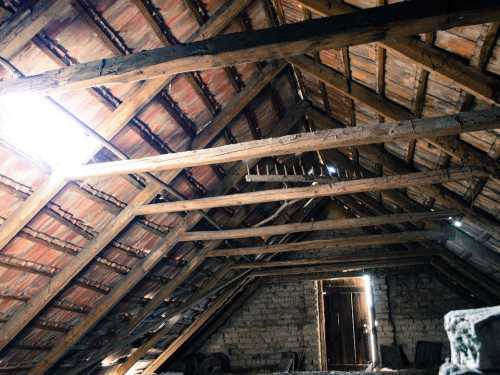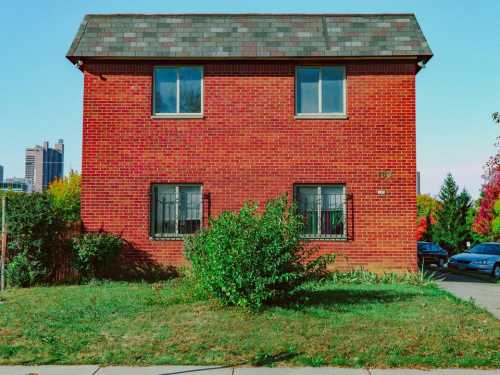
Of course, it's great to have your own house. It's a place where you don't have to suck in your stomach (joke). In fact, we've already made a living in apartments. No matter what floor you live on, the neighbor with the perforator will always buy the apartment next to yours, so I said “enough.” And I kept wondering, being somewhere far away on vacation, whether I had turned off the water so as not to accidentally flood the neighbors.
I always wanted a one-story house, but the plot was small, so I had to make two floors instead of one. And since I don't like tall square boxes 10 meters high, I had to design an attic floor. In this case, it turns out a nice compact house…
A mansard house is more aesthetic due to the proportionality of the sizes of the roof slopes and side walls than a house with a full second floor. But the appearance and design are one thing, and the construction and direct living in the house (operation) are completely different. And today I will explain why I would not build an attic for myself again.
Of course, a private yard requires the presence of an outbuilding, for example, a barn, where you can store unnecessary things. And here a problem arises…
Disadvantage #1
A cart, several bicycles, a trampoline disassembled for the winter, a drained pool – where to put all this for the winter? All this takes up so much space that it simply does not fit in the shed, because all the garden equipment, my tools, summer tires and much more are already lying there… So the question arises: what to do? A cold spacious attic is a great help for this, and in an attic house there is simply no attic.
Disadvantage #2
I won't hide the fact that the attic floor is very cozy. But there is another side – part of the usable area is lost due to the sloping ceiling. Therefore, it is more rational to place furniture where there is a slope.
And when placing furniture in the interior of sloping rooms, it is impossible to use standard cabinets. Or you have to improvise and cut them. This creates additional difficulties!
Disadvantage #3
A mansard roof is a closed structure. The entire rafter system is hidden and inaccessible. In contrast, in a house with an attic, the roof is open, so inspection and maintenance are not a hassle. Because of this, it is more difficult to diagnose and repair problems with insulation or the inner layers of the roofing “pie” in the attic. And in the event of a leak, you will have to partially disassemble the interior decoration of the room.
From the author
That's why I always tell my friends to think 100 times and consider what will be more convenient, cheaper, and more practical for them.
It's better to weigh all the pros and cons in advance so that there are no surprises later. And be sure to monitor the builders when they install your attic roof… because the attic is a closed system, and you may find out about leaks and fungus when it's too late.





